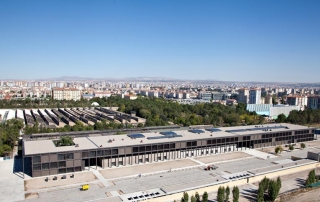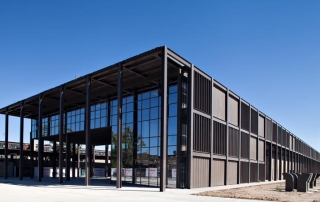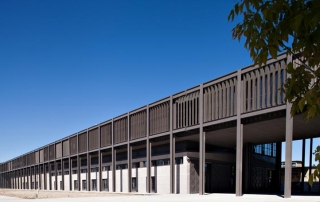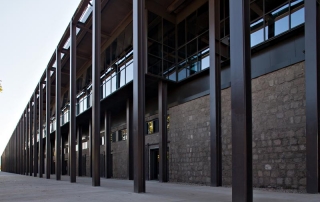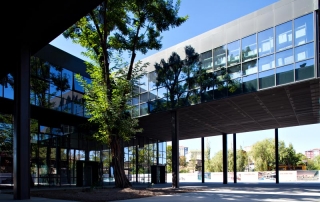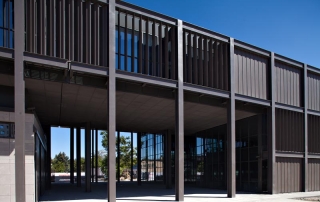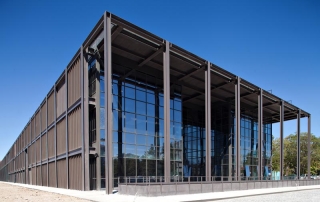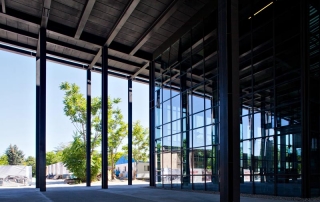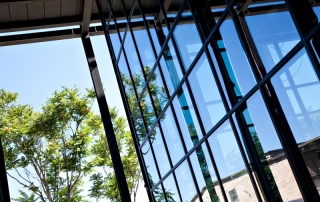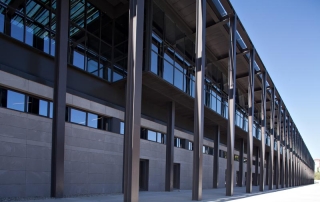What We Do?
MEFA was awarded Abdullah Gül University Sümer Campus construction project because of its substantial past works and well-known reputation and experience in the construction sector.
Concerning the total area (320.000sqm) and the close usage area (85.000sqm) of Abdullah Gül University Sümer Campus it is the largest renovation prestige project of Turkey. The project was awarded first among education buildings in the Global Architecture Fest.
The project is the conversion of one of the largest textile plants of Turkey, which was planned by a Russian Architect Ivan Nikolaev into Abdullah Gül University Project is designed and prepared by Emre Erolat Architecture a famous Turkish architect company. The objective of the project is to integrate old buildings those host the grassroots of living experiences within the framework of urban cultural and historical values, as well as taking into consideration economic and social aspects, so that those old buildings do not loose their important features.
Discover AGU Sümer Campus
Related Projects
- Abdullah Gül University Sümer Campus Conversion of Cotton Warehouse into Administration and Classroom building Phase I
Works and Services
This is the 1st 86.000sqm. A 14.000sqm. Warehouse has been transformed to a basement and three floors’ building. Basement is constructed as reinforced concrete, while the other floors are designed for steel trust system. Building cover is glass pavement, while the walls inside are designed to be portable to gain multifunction. The west side of the building is covered with remote control sunshade panels. The warehouse inside building is conserved by strengthening the structure. Other facilities to be concerted are the large warehouse, fire department, office, policlinic, civil defending department and personnel buildings.
- Infrastructure and superstructure construction works
- Electrical and mechanical installation works
- Decoration and furnishing stage of the project with a close area of 23.000sqm within
|
|





